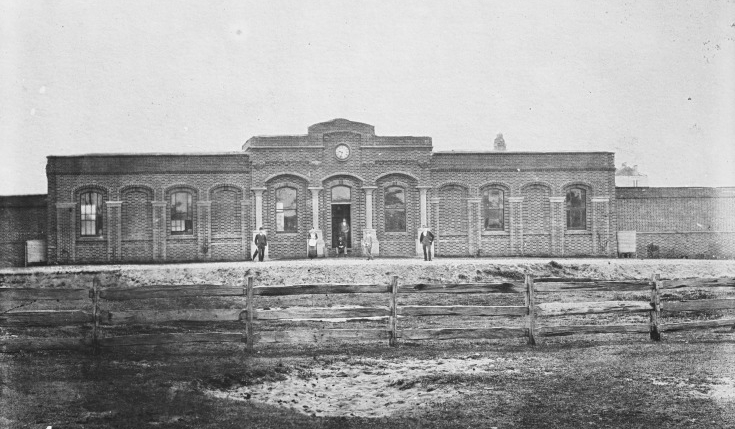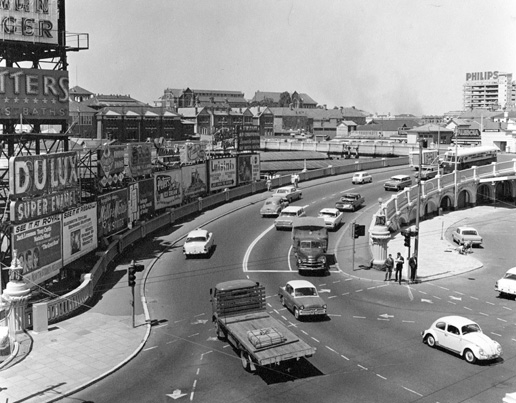Perth Railway Station
Serving the City of Perth as our primary access to the rail lines, the current Perth Railway Station has stood in place on Wellington Street for over 100 years, having replaced the original station which had first opened to the public in 1881.
Looking east along Wellington Street with the second Perth Railway Station on the left and the Beaufort Street Bridge in the background, 1923. (Supplied: State Library of Western Australia)
With Perth currently on the cusp of a huge expansion to its rail network, Perth Railway Station is set to change as well. The current station was built to replace the original Perth Central, which had lacked the capacity required for the metropolitan rail service that was rapidly developing for our ever-growing city.
Perth Central Station was designed by Richard Roach Jewell, the same architect of other famous city buildings such as Perth Town Hall, and Pensioners’ Barracks, prior to 1880. The foundation stone was laid on 10 May 1880 and construction took place over ten months before the station was opened to the public for use in 1 March 1881, along with the entirety of the Fremantle-Guildford railway line. The station was designed with a single through platform, with bay platforms to the east and west. This design proved to be inadequate for the expanding rail network, and with the opening of the Armadale railway line in 1889 further stressing the capacity, the decision was made to construct a new, larger station to the immediate south of the current one. This project would go on to become the Perth Railway Station still in use today. Pictured, Perth Central Station in 1881, looking north across the area in which the current Perth Railway Station now stands. (Supplied: State Library of Western Australia)
“...the Government have under consideration the advisableness of acquiring more land in the vicinity of the Central Railway station, there not being on the present site sufficient space for the goods traffic. In this connection I would like to point out the large amount of land that is lost to the Railway Department consequence upon the station not being built up to the Wellington Street frontage...”
Perth Railway Station was designed by Government Architect George Temple-Poole in the neoclassical style of which his works in Western Australia are famous for. The new station was built in the large space between Perth Central Station, and Wellington Street, allowing the old station to remain in operation throughout construction, which was complete by 1893. The new building was significantly larger than the original, with ticketing offices, waiting rooms, a refreshment room, and several offices downstairs, with the offices of the Western Australian Government Railways headquartered in the second level. The old Central Station was then demolished and the space in which it resided became additional island platforms for the growing number of interstate and commuter services. Pictured, Perth Railway Station in 1927, looking west down Wellington Street. A train is waiting at a platform to the right, and an advertisement for a local theatre can be seen attached to the platform roof. (Supplied: State Library of Western Australia)
The WA gold rushes and the commencement of a service to Bunbury required further expansions to the station, with the first island platform being built to the north. Footbridges with ticketing booths were constructed allowing passengers entering the station from Northbridge to walk straight onto their desired platform without having to enter through the original main hall, and the entire length of the island platform was covered to shield passengers from the weather. Pictured, the Horseshoe Bridge to the west of the station, which was connected to the lower platforms via staircases. Various advertisements are visible to the left. Perth, 1940s. (Supplied: State Library of Western Australia)
“The extensive improvements which have been in hand for some time at the Perth Railway Station are now so near completion that the Department was enabled to open the new ‘island’ platform for traffic on Sunday. No better instance could be afforded of the altered conditions of the colony than that provided by a comparison between that of the Perth Station of today and that of a few years ago, in the period preceding the great gold discoveries.”
Looking north across Wellington Street and the eastern end of the platforms in 1935. Perth Cultural Centre is prominent in the background. (Supplied: State Library of Western Australia)
Looking north up Forrest Place roadway to Perth Railway Station, 1967. (Supplied: State Library of Western Australia)
Looking south-west across the eastern platforms towards Forrest Place, 1986. (Supplied: State Library of Western Australia)
Perth Railway Station, much like the overall suburban rail network, experienced several decades of complacency with the station complex not having changed significantly since the introduction of footbridges and an island platform in 1898. However, in 1987, that all changed with the commencement of the Northern Suburbs Transit System project, which sought to bring a rail link between Perth and Joondalup. This resulted in a large redevelopment at the Perth Railway Station site which added a large steel and glass roof that covered the central platforms, and the construction of the Citiplace Centre on the eastern end of the station, above the platforms, which added shops, community facilities, and undercover parking to the station. The new train line required a second island platform to accommodate the extra rail services.
This development also coincided with the redevelopment of Forrest Place into a pedestrian street mall and as such, several pedestrian walkways were added that connected Perth Cultural Centre to Forrest Place and Albert Facey Hall, via the Citiplace Centre and Perth Railway Station. Pictured, the new roof, and the Citiplace Centre under construction in 1988. The new walkway to Perth Cultural Centre is visible to the left. A train consisting of ADL/ADC class diesel multiple units is parked in the station terminal, painted in the former WAGR livery. (Supplied: State Library of Western Australia)
Interior of Perth Railway Station in 2006, a Transperth A-series electric multiple untits is stopped at platform 3. (Supplied: flickr)
The most recent development of Perth Railway Station began in 2006 with the commencement of the New MetroRail project, which saw the construction of a rail line linking Perth to the southern suburbs, down to Mandurah. The line would run underneath the CBD and thus required the construction of two underground stations, one connected to Perth Station, and one further south, at the Esplanade adjacent to Perth Exhibition Centre. The Joondalup line was realigned to travel underground and into Perth Underground Station. Several tunnels were dug to facilitate this, as well as the Fremantle line was sunk on its approach into Perth Station, thus freeing up a large space to the west of Perth Station for redevelopment. This space is now occupied by Yagan Square as part of the Perth City Link project. Pictured, a birds eye view of Perth Underground Station under construction in 2006. The Horseshoe Bridge and the western ends of the platforms at Perth Railway Station are visible to the right. (Supplied: State Library of Western Australia)
Construction of Esplanade Station (now renamed as Elizabeth Quay Station) in 2006, South Perth is visible in the background, across the Swan River. (Supplied: State Library of Western Australia)
Perth Underground Station under construction, 27 July 2005. (Supplied: State Library of Western Australia)
Perth Railway Station, 2017. (Supplied: Heritage Perth)













